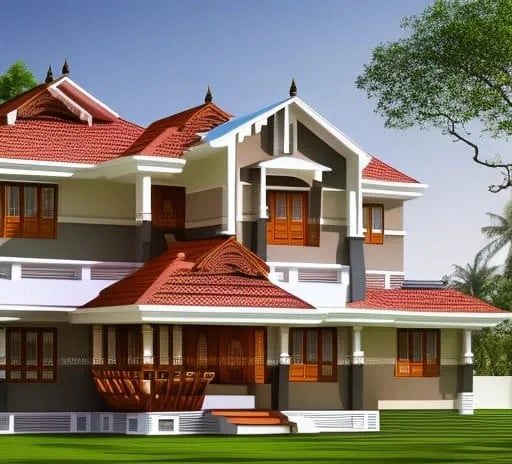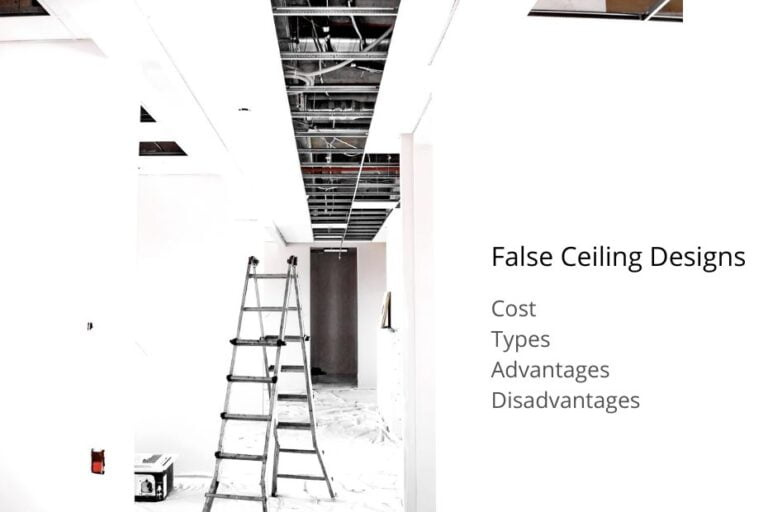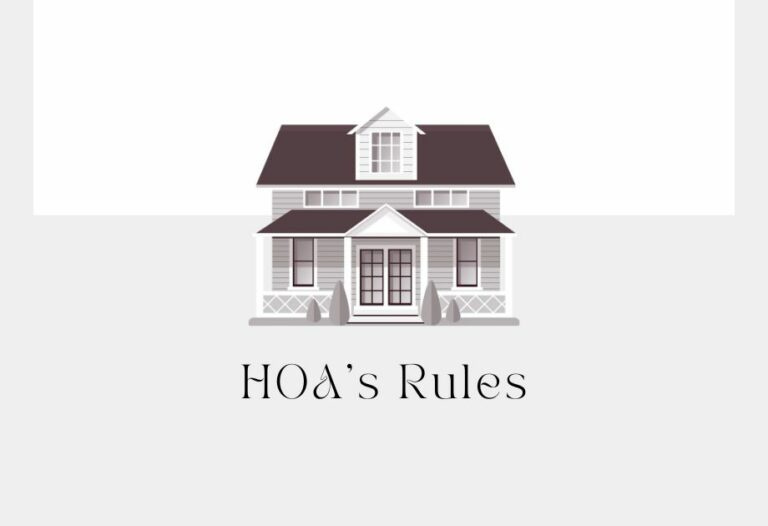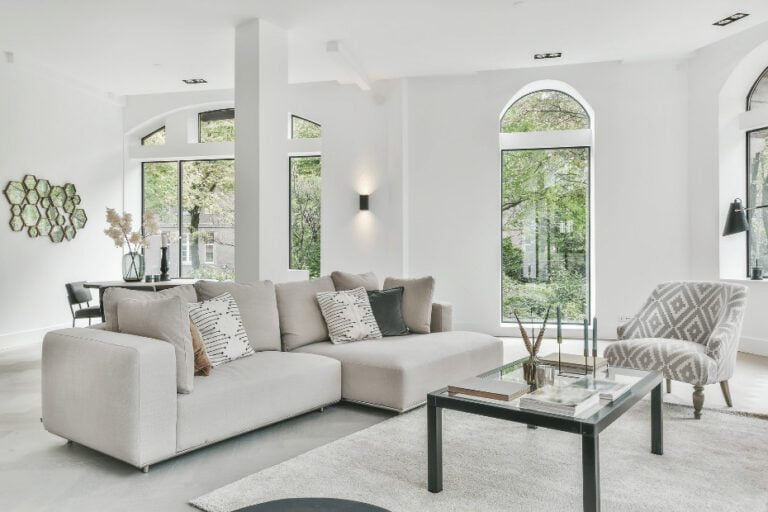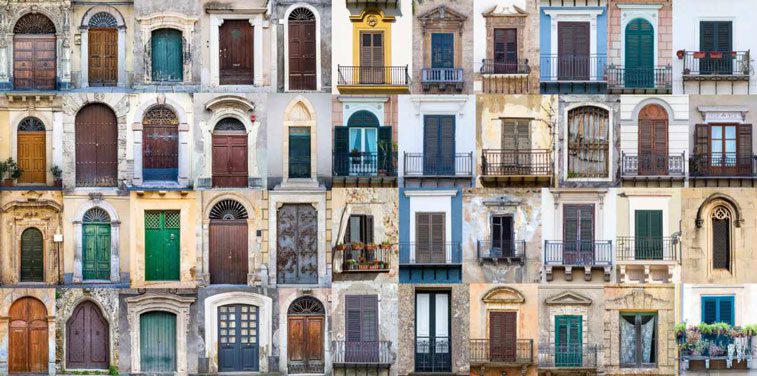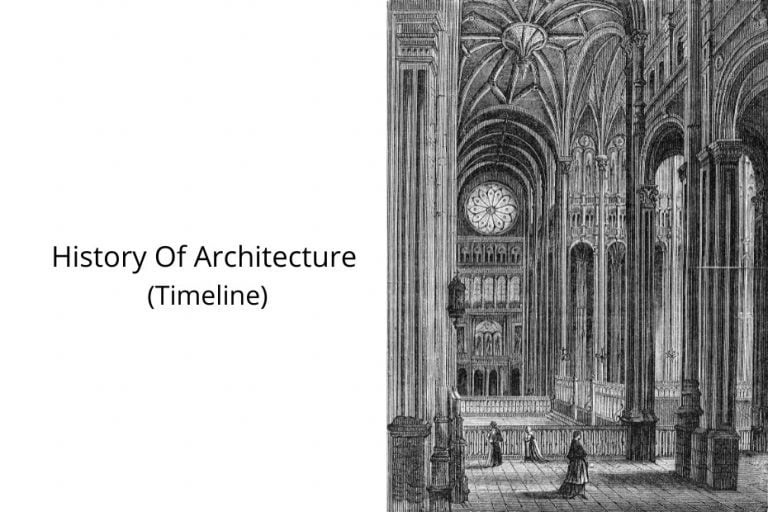Modern & Traditional Kerala house designs
The state of Kerala is located in southern India and has a rich history as well as its own distinct culture. This culture places a significant emphasis on the Traditional Kerala house designs, which have been maintained over the years by successive generations. In this article, we are going to take a look at several of Kerala’s traditional house designs.
Kerala’s Traditional House Designs
Kerala’s traditional house designs are some of the most unique and beautiful in the world. If you’re looking to build a traditional Kerala home, there are a few things you should know. In this section, we’ll give you a brief overview of Kerala’s traditional house designs, including their history and the different types of houses you’ll find in Kerala. We’ll also touch on the materials used in these houses and the construction process. By the end of this section, you should have a good understanding of what goes into building Traditional Kerala house designs.
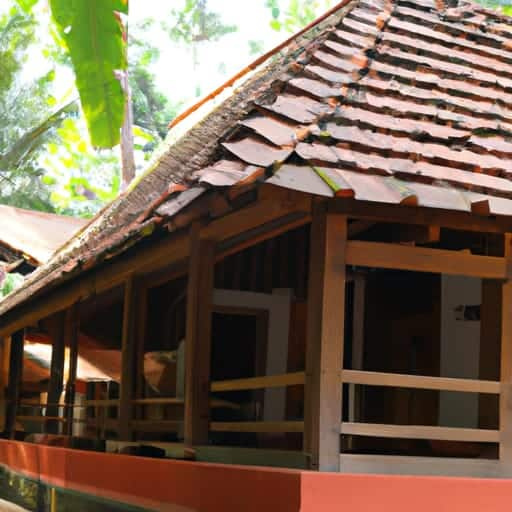
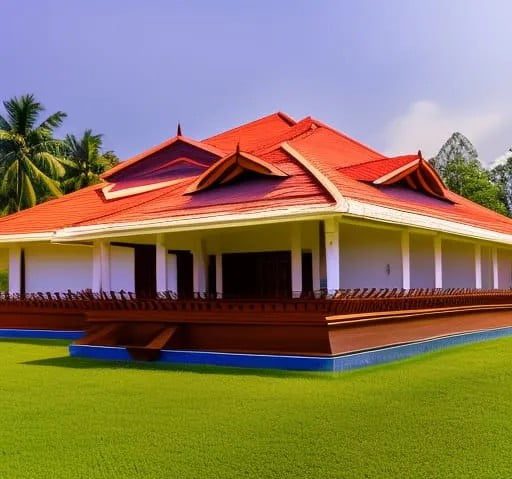
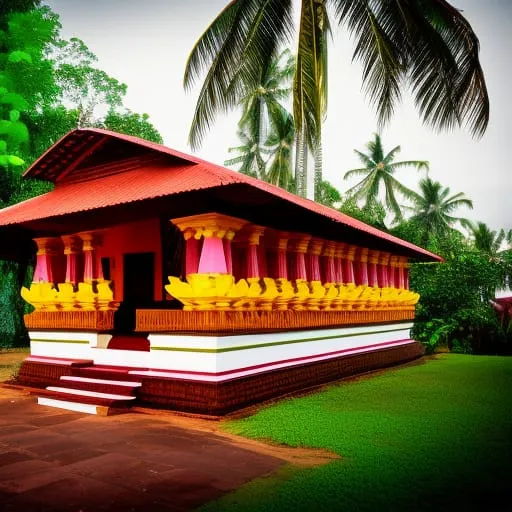
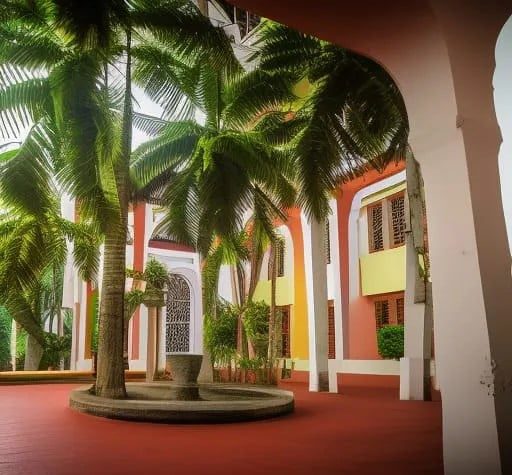
Different types of houses in Kerala
The Traditional Kerala house designs may be traced back to the architectural styles of ancient India. At first, mud bricks and lumber were used in the construction of these homes; but, throughout the course of time, other materials, such as stone and eventually concrete, were also used. Choosing a location that is appropriate for the construction of a traditional home in Kerala is the first stage in the process. The next thing that has to be done is to clean up the land and get the house’s foundation ready. After the foundation has been completed, the walls and roof are built using a variety of materials such as mud bricks, wood, stone, or concrete. Eventually, the structure is finished. Plastering and painting are done on the outside of the home, and then the inside is completed off with flooring and furniture.
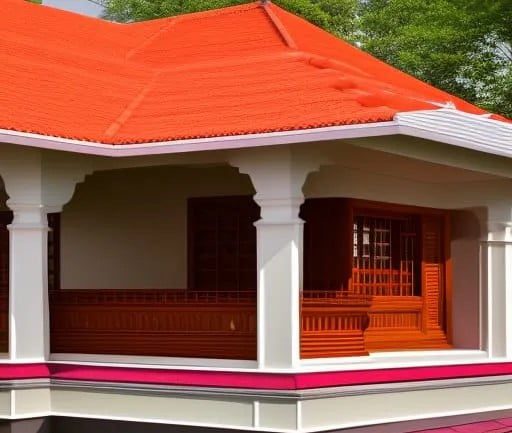
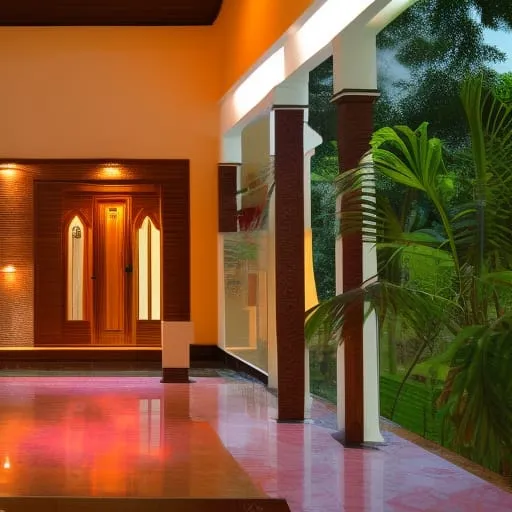
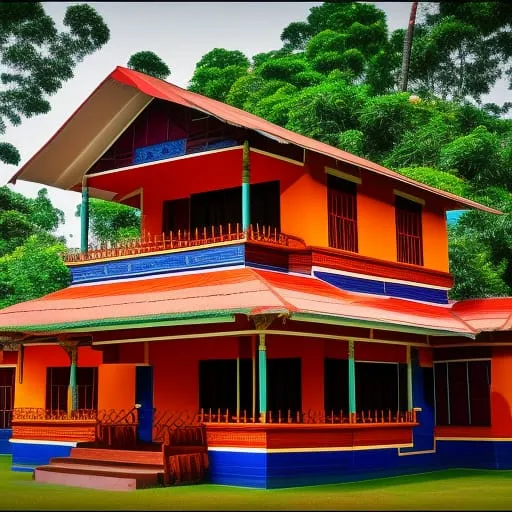
Traditional Kerala house designs come in a wide variety of forms, each of which has its own set of defining characteristics. The most typical kind of home is referred to as an “illam“, and it is a construction that is rectangular in shape and consists of two rooms and a central courtyard. In addition to “tharavadu” and “nalukettu“, “pathirippalam“, “chaliyar“, “kuzhippalli“, and “kottil“, there are many other common forms of dwellings. Although every style of home has its own set of distinguishing characteristics, they all have some aspects in common, such as high ceilings, big windows, and spacious courtyards.
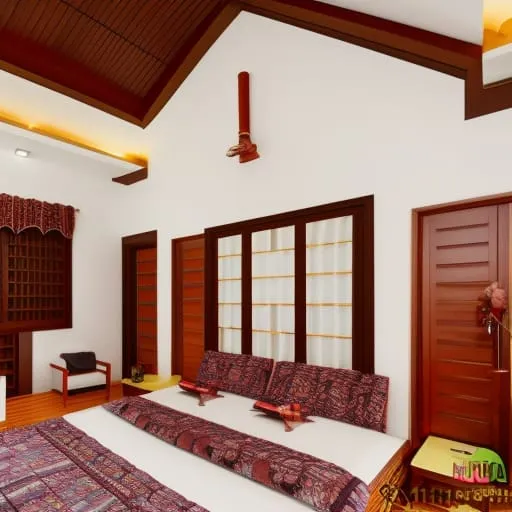
The construction of a Kerala traditional house is not nearly as challenging as it would seem at first view. You may design and construct your very own stunning house in the traditional style of Kerala with a little bit of forethought and some study.
The Different Types of Kerala’s Traditional House Designs
Traditional architectural styles may be found across Kerala state. The nalukettu, which is a building that is rectangular in shape and has four central courtyards, is the form of home that is found the most often in Kerala. Other kinds of traditional Kerala house that may be seen in Kerala include the tharavadu, which is a scaled-down version of the nalukettu; the koottam, which is a building that is spherical; and the kuzhiyil, which is a structure that is elongated.
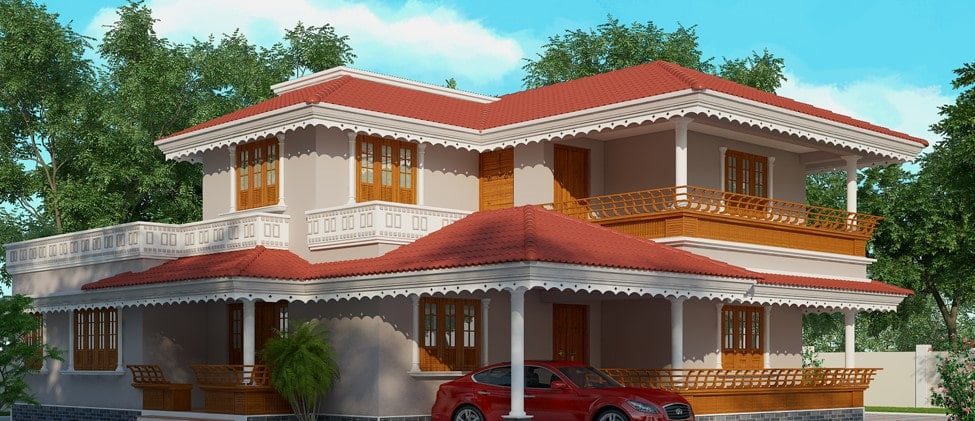
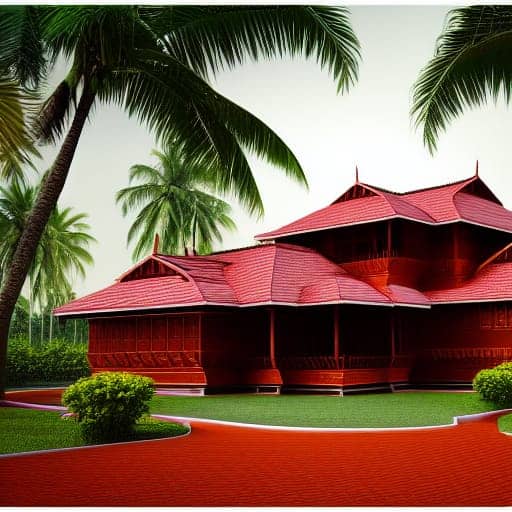
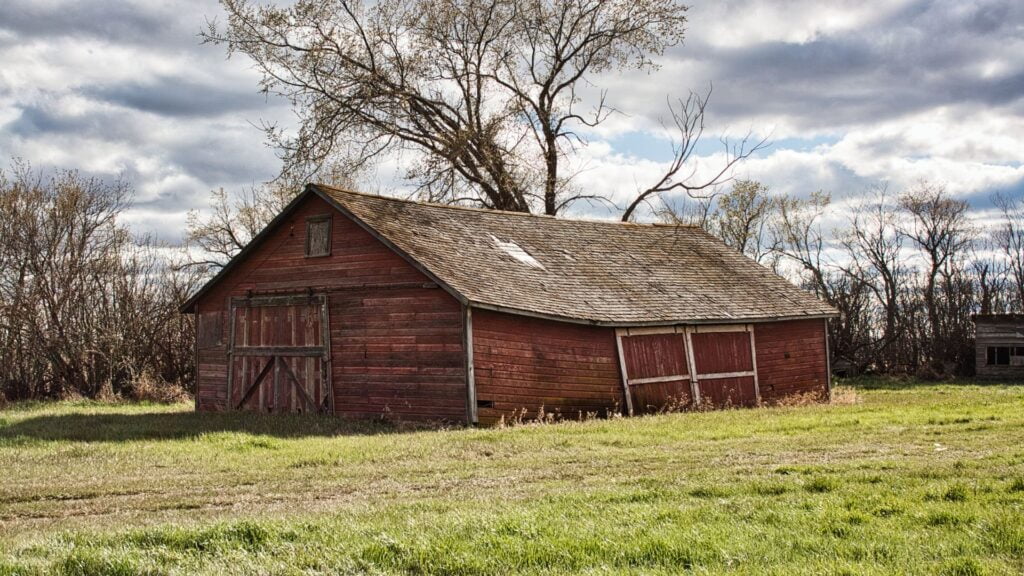
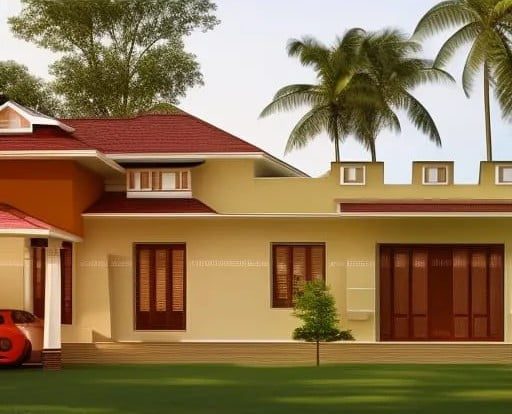
In most cases, there are four primary courtyards, and the rooms are organised around those courtyards. The roofs of the courtyards are left open so that the sky may shine down on them, and vegetation and trees often grow inside them. In the past, the nalukettu served as a communal space for the living and working activities of a whole family.
The nalukettu’s smaller counterpart is known as the tharavadu. In its traditional configuration, it consists of two or three interior courtyards, and its outside walls are rarely present. In the past, the tharavadu served as a communal space for the living and working activities of a whole family.
The koottam is a circular building that typically has a single courtyard in the middle. In the past, the koottam served as a communal space for the living and working activities of a whole family.
The kuzhiyil is a long building that normally contains two or three rows of rooms running parallel to each other throughout its length. In the past, the kuzhiyil served as a communal space for living and working that was shared by several family members.
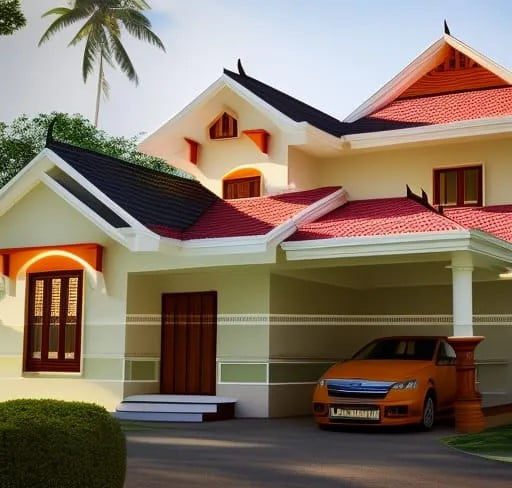
Conclusion
Traditional Kerala house designs are a reflection of the state’s rich cultural past as well as the state’s tropical environment. These homes, which are sometimes referred to as “Nalukettu” or “Ettukettu,” are traditionally constructed out of wood and other natural materials, and their interiors are intended to be breezy and pleasant all year round which requires lesser investment and greater benefit to cost ratio.
Traditional Kerala house designs are easily recognisable by their steeply pitched, tiled roofs, which are angled in such a way as to maximise the amount of natural light and airflow within the home. In addition, the residences often have elements like courtyards, verandahs, and open areas, all of which contribute to the impression of flow and continuity that is created between the interior and outdoor areas.
The use of exquisite wooden carvings and latticework is another characteristic that is typical of traditional Kerala houses. These elements provide an air of class and beauty to the design of the homes. These designs often take their cues from the architecture of temples and the ancient patterns that have been used for centuries; examples of this may be seen in the ornamental wooden eaves, the entry gate, and the window shutters.
These designs are sustainable and ecologically friendly because they take into consideration the local climate, materials, and way of life, and then utilise that knowledge to build living spaces that are both practical and pleasant for their inhabitants. In order to produce a style that is a hybrid of the cultures of both countries, contemporary architects often use aspects of the traditional Kerala houses while designing modern buildings.

Ishani is a professional interior designer and a blogger. She loves to give tips and tricks on interior designing, home improvement, home decor and Homeware products. She is the type of person who loves to decorate the house with her own thoughts and make the house look beautiful. She loves to write about home improvement by considering the modern trends going around and help people by giving complete guidance to people from home construction to home decoration.
