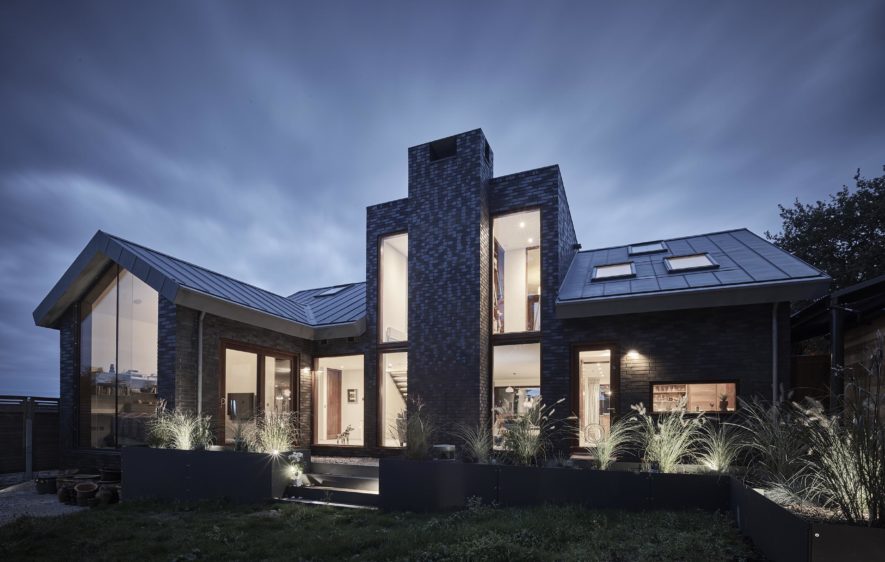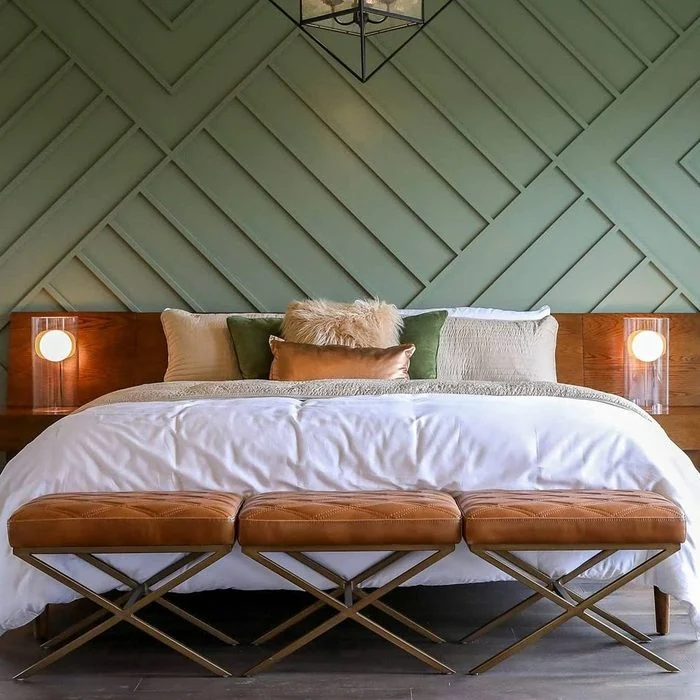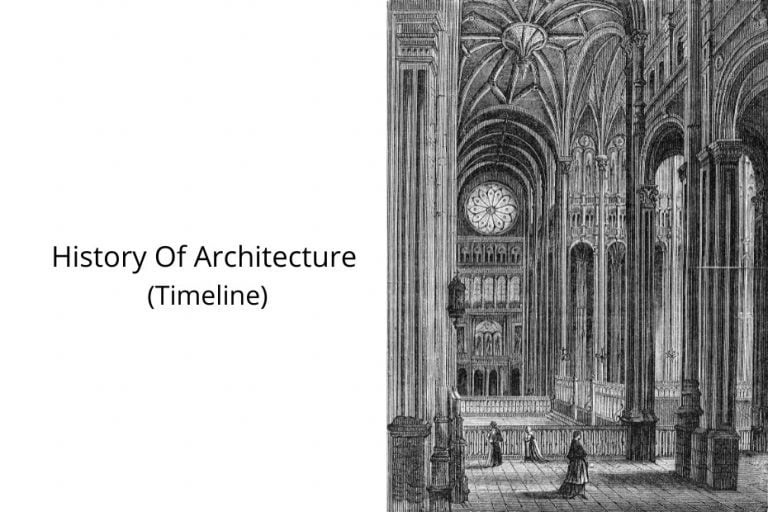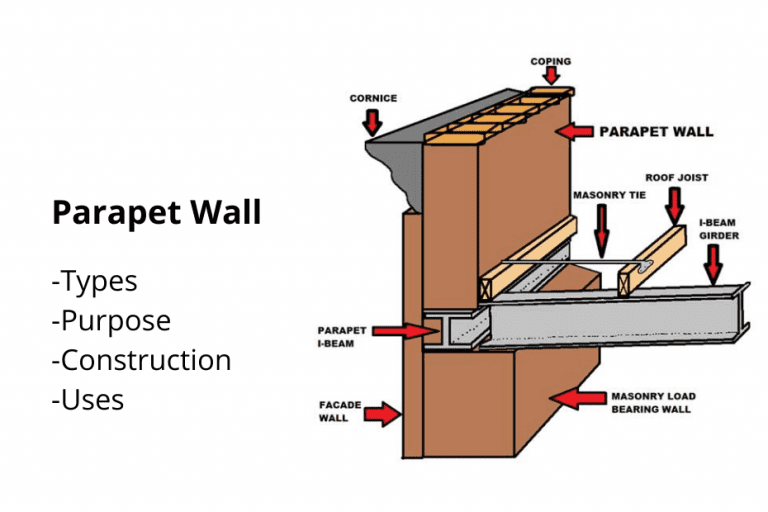Single floor house design
Single floor house design
In today’s fast-paced world, the concept of a modern single-floor house design has gained immense popularity. With its streamlined aesthetics, functional layout, and seamless integration with the surrounding environment, these houses offer a perfect blend of style and convenience.
Whether you are a young professional or a family looking for a comfortable home, a modern single-floor house design can be an ideal choice.
There is no need to worry about stairs, and all the living spaces are typically located on one level for easy accessibility. Additionally, single-floor designs can be extremely stylish and modern, making them a great option for anyone looking for a fashionable home. These types of homes are typically more affordable than multi-story houses, making them a great choice for budget-conscious buyers.
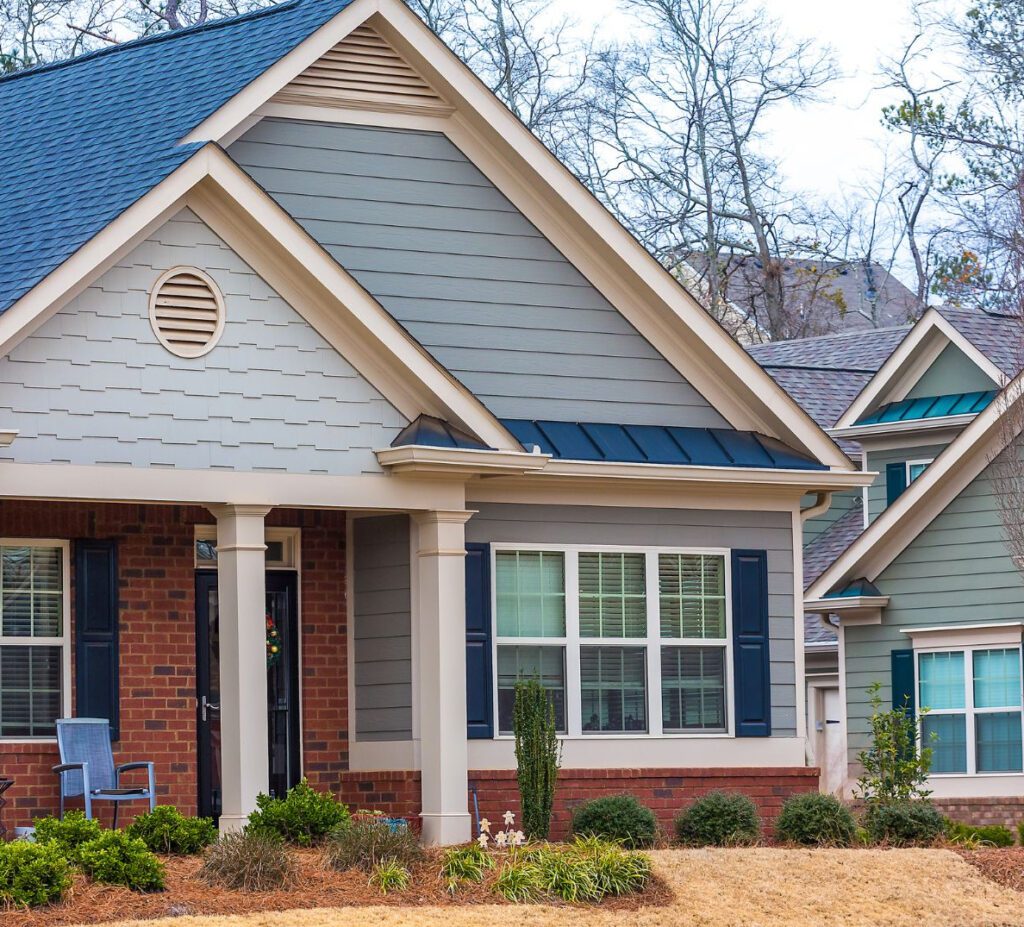
A modern single-floor house design is a contemporary architectural style that emphasizes simplicity, minimalism, and functionality.
Unlike traditional multi-story houses, these designs focus on creating a spacious and open living environment on a single level, offering easy accessibility and seamless flow between rooms.
This design concept takes inspiration from modernist principles and incorporates elements that embrace natural light, utilize sustainable features, and optimize the efficient use of space.
1. What is a single-floor house?
A single-floor house, also known as a one-story house, is a residential property that consists of a single level. It eliminates the need for stairs, making it suitable for people of all ages and abilities. A modern single-floor house design takes this concept further by incorporating contemporary architectural elements and design principles to create a stylish and functional living space.
Characteristics of modern single-floor house design
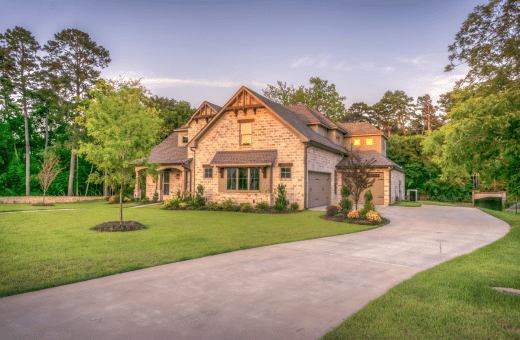
Modern single-floor house designs are characterized by their simplicity, clean lines, and open floor plans. These houses often feature large windows that allow ample natural light to enter, creating a bright and airy ambience. The minimalistic approach to design eliminates unnecessary clutter, focusing on essential elements that contribute to the overall aesthetics and functionality. Moreover, sustainable features such as energy-efficient appliances and solar panels are frequently incorporated into the design to promote environmental responsibility.
2. Benefits of Modern Single-Floor House Design
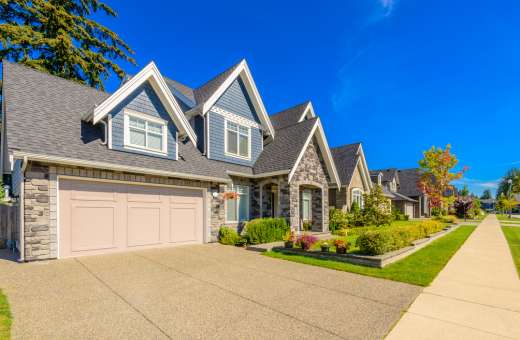
Accessibility and convenience
One of the significant advantages of a modern single-floor house design is its accessibility. With no stairs to climb, these houses are perfect for individuals with mobility challenges, young children, or ageing adults. The absence of multiple levels also allows for easy movement and navigation within the house, making it a convenient choice for daily activities and chores.
Cost-effectiveness
Another benefit of a single-floor house design is its cost-effectiveness. Construction and maintenance costs are typically lower compared to multi-story houses. The absence of additional floors reduces the need for complex structural elements, saving both time and money during the building process. Additionally, heating and cooling expenses are generally lower due to the efficient use of space and reduced square footage.
Efficient use of space
Modern single-floor house designs are well-known for their efficient use of space. Every square foot is carefully planned and utilized to maximize functionality. Open floor plans create a sense of spaciousness, allowing seamless integration between different areas of the house. This design approach also eliminates wasted space often found in stairwells and hallways, making the most of the available area.
3. Elements of Modern Single-Floor House Design
Open floor plans
One of the defining elements of modern single-floor house design is the use of open floor plans. This architectural concept removes walls and barriers between rooms, creating a sense of continuity and openness. The living room, dining area, and kitchen seamlessly blend into one another, promoting social interaction and maximizing natural light throughout the space. Open floor plans also provide flexibility in furniture arrangement, allowing homeowners to adapt the layout to their specific needs.
Large windows and natural light
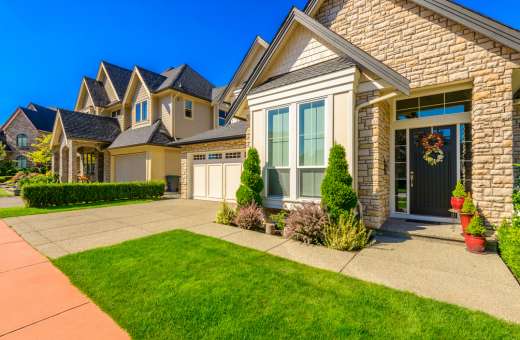
Incorporating large windows is essential in modern single-floor house designs. Not only do these windows improve the aesthetic value of the home, but they also let in a substantial amount of natural light, which lessens the need for using artificial lighting throughout the day. It has been shown that exposure to natural light may elevate mood, boost productivity, and instil a general feeling of well-being. In addition to this, it helps to create a link between the internal and outside areas of the home, which gives the impression that the house is larger than it really is.
Minimalistic design
A minimalistic design approach is a hallmark of modern single-floor house designs. This style focuses on simplicity, clean lines, and a clutter-free environment. The use of neutral colours, sleek furniture, and minimal decor creates an uncluttered and calming atmosphere. Minimalistic design not only enhances the visual appeal but also contributes to the functionality and ease of maintenance of the house.
Sustainable features
Modern single-floor house designs often incorporate sustainable features that promote energy efficiency and environmental responsibility. This includes the use of energy-efficient appliances, LED lighting, proper insulation, and the integration of solar panels. These features not only reduce the environmental impact of the house but also result in long-term cost savings by lowering utility bills.
4. Interior Design Ideas for Modern Single Floor Houses
When it comes to interior design ideas for modern single-floor houses, there are various aspects to consider. Here are a few ideas to inspire you:
Utilizing versatile furniture
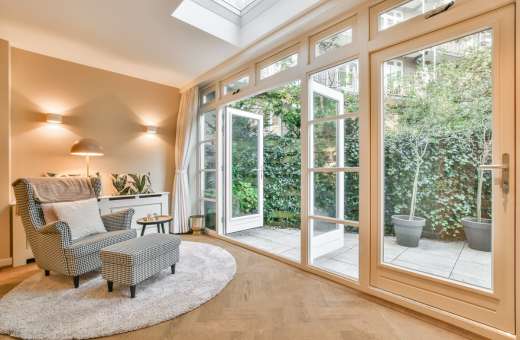
In a modern single-floor house, it’s essential to choose furniture that is versatile and adaptable to different spaces. Opt for multi-functional pieces such as sofa beds, expandable dining tables, and storage ottomans. This allows you to make the most of limited space while maintaining a stylish and clutter-free environment.
Incorporating smart technology
Integrating smart technology into your home can greatly enhance the functionality and convenience of a modern single-floor house design. Install smart home systems that allow you to control lighting, temperature, and security with ease. Additionally, consider incorporating voice-controlled assistants and automated window treatments for a truly modern living experience.
Creating functional spaces
When designing the interior of a modern single-floor house, it’s crucial to prioritize functionality. Divide the space into distinct areas for living, dining, and cooking while ensuring a smooth flow between them. Create dedicated spaces for storage, home offices, or exercise areas to cater to your specific lifestyle needs.
5. Exterior Design Ideas for Modern Single-Floor Houses
The exterior design of a modern single-floor house is equally important in creating a cohesive and visually appealing living space. Here are some ideas to consider:
Sleek and clean lines
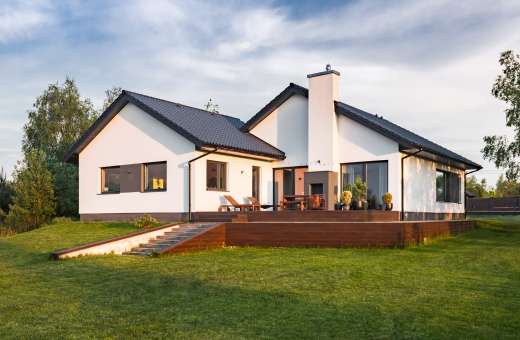
Modern single-floor house designs often feature sleek and clean lines. Avoid excessive ornamentation and opt for a minimalist approach to the exterior design. Use materials such as concrete, glass, and metal to create a contemporary and stylish facade.
Incorporating outdoor living spaces
Make the most of your outdoor space by incorporating outdoor living areas into the design. Create a seamless transition between indoor and outdoor spaces by using large sliding glass doors or expansive windows. Consider adding a patio, deck, or courtyard where you can relax and entertain guests.
Choosing appropriate materials
Selecting the right materials is crucial in achieving a modern and cohesive exterior design. Consider using sustainable materials such as reclaimed wood or eco-friendly composite materials. Incorporate elements such as stone accents or green walls to add texture and visual interest to the facade.
6. Tips for Creating a Modern Single-Floor House Design
When embarking on creating your own modern single-floor house design, here are some valuable tips to keep in mind:
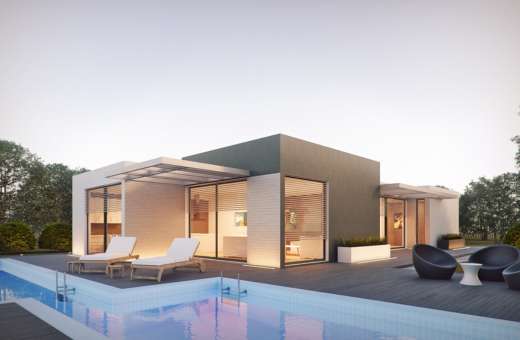
Prioritizing functionality
Functionality should be at the forefront of your design decisions. Consider your lifestyle, daily routines, and future needs when determining the layout and features of your house. Optimize the use of space by incorporating storage solutions, flexible furniture, and multipurpose rooms.
Considering the surrounding environment
Take inspiration from the surrounding environment when designing your modern single-floor house. Consider factors such as climate, views, and the natural landscape. Orient the house to maximize natural light and ventilation while taking advantage of scenic views. Use landscaping elements to blend the house seamlessly with its surroundings.
Seeking professional help
Designing a modern single-floor house can be a complex task. Consider consulting with professional architects or interior designers who specialize in modern and sustainable design. They can provide valuable insights, suggest innovative ideas, and ensure that your vision is translated into a practical and aesthetically pleasing living space.
7. Case Studies: Inspiring Modern Single-Floor House Designs
To further inspire your own modern single-floor house design, here are two case studies showcasing different approaches:
Example 1: Minimalistic and sustainable
The Johnson Residence is a stunning example of a minimalistic and sustainable single-floor house design. With its clean lines, white color palette, and extensive use of glass, the house blends effortlessly with its natural surroundings. The open floor plan allows for easy movement between the living, dining, and kitchen areas, creating a sense of spaciousness. Sustainable features such as solar panels, rainwater harvesting systems, and a green roof contribute to the house’s environmental responsibility.
8. Modern single-floor house designs

When it comes to the outside of a home, there are many different designs that may be used to get a contemporary-looking façade. You have the option of combining a number of various materials, such as wood, glass, concrete, bamboo, and plaster. When going for a sumptuous look, large glass doors and windows are the way to go. Bricks and tiles are both wonderful options for usage on the exteriors of homes.
Also read: Simple Compound wall design
Small pillars topped with grey stones are an excellent option for the exteriors of a single-story home that has been designed to seem both sophisticated and up-to-date.
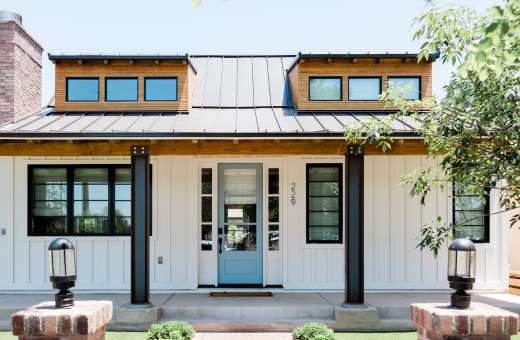
We would like to use this opportunity to present some of the most impressive single-story home design collections. Our focus is obtaining designs that fit your demands. If you have a lot of land, you may want to consider building a huge house with only one story, and you might create an incredible design for a luxurious home with just one level.


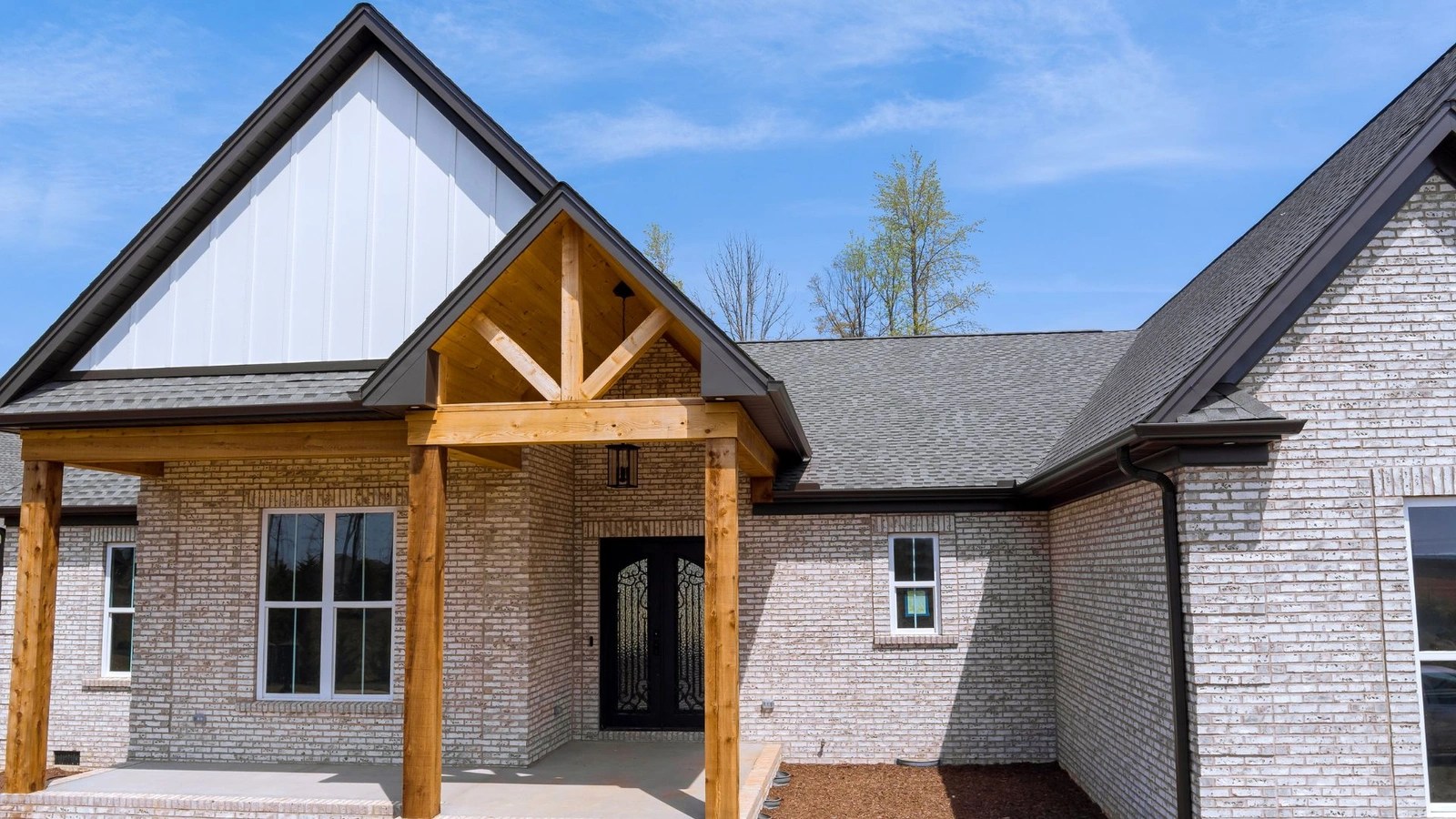







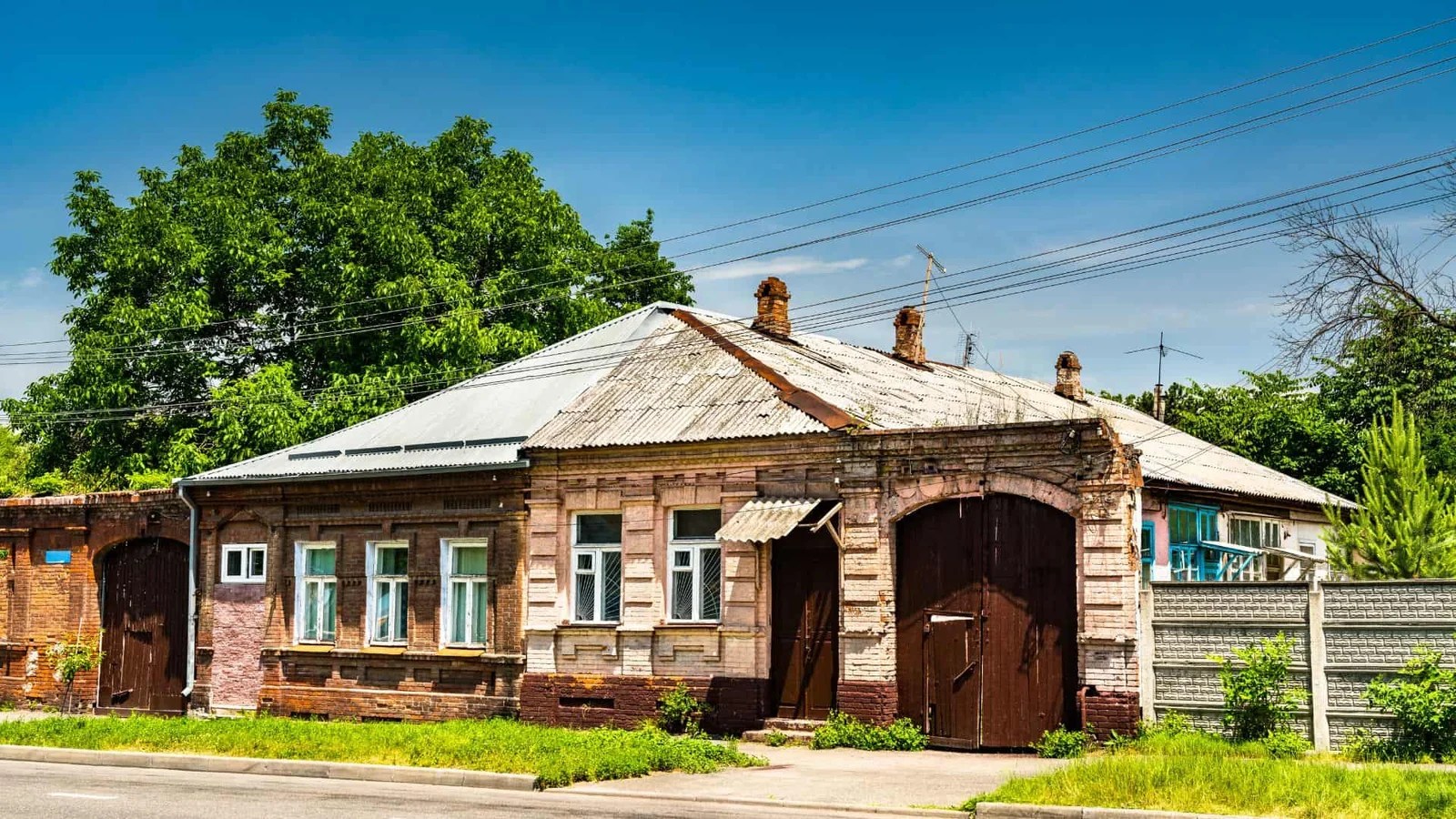











Simple & Low budget single floor house design
There are a number of ways to make a simple and low-budget single-floor design for front elevation for small houses.
One way is to use recycled materials wherever possible. This can be done by using recycled bricks or recycled timber for the frame of the house. Another way to reduce costs is to use a simple floor plan. This means having a smaller number of rooms and using space efficiently. Furnishings should be kept to a minimum and second-hand items can be used where possible. Finally, using energy-efficient lighting and appliances can help to reduce running costs.
Houses are a great investment because they always go up in value. However, they can be expensive to maintain, and you’ll need to be prepared for the possibility of repairs.
There are many things to consider when deciding where to invest your money. You’ll need to think about your goals, your risk tolerance, and your budget. Only you can decide which option is right for you.












