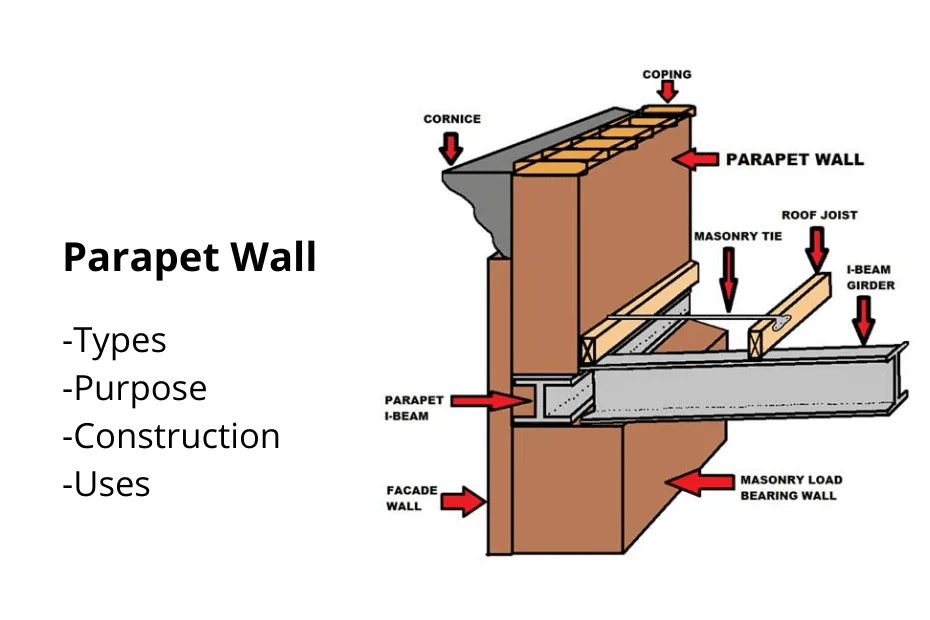Parapet wall
A parapet wall is a wall that is built on top of a roof or deck, typically to provide additional privacy or security. Parapet wall design can be made from a variety of materials, including wood, brick, stone, or concrete. It is typically low in height (3 feet), and is often used to provide additional protection from the elements or from falling off the edge of the platform.
A wall is extended at the edge of the roof to provide a barrier, and this wall may be used for more than just a roof; it can also be used for balconies, terraces, pathways, and other features.
The Significance of Parapet Wall
We all know that every home needs a terrace for different uses such as sitting, exercising, and other recreational activities. In the lack of a parapet wall, people are at risk of falling from roofs.
As a result, roof parapet walls are necessary to safeguard and secure the safety of those who live there and use the roof. The parapet wall design also contributes to the structure’s visual appeal from the outside.
Materials needed to design a parapet
Different materials, such as reinforced cement concrete, steel, aluminium, and glass, may be used to build parapet walls.
Use of Parapet wall
Construct parapet masonry walls, which have a variety of applications, some of which are listed below:
- To keep people safe on the building’s rooftop by preventing them from falling.
- To give the building a pleasing appearance.
- to cover up and conceal the machinery and equipment that is located on the rooftop
- To beautify construction.
- To keep automobiles from falling off the bridge while they are on the roof, and to keep people safe in the case of bridges.
- To prevent dust from entering the roof through the air.
- To keep materials stored on the roof from dropping.
- To prevent excessive air load from reaching the rooftop.
- Perforated parapets may be effective for military defensive tactics.
As there are various uses of the Parapet roof, parapet wall detail & its construction process should also be given much attention.
Parapet wall design
Parapet wall construction
The wall is built in the same manner as other kinds of walls. The brick is laid in the same proportions as the other built structures.
The quality control is also the same as in standard construction.
However, the construction detail differs from that of other types of walls, particularly since these walls are exposed to direct sunlight.
In such cases, precise construction details must be followed to prevent wall cracking. The parapet may fracture otherwise.
Furthermore, when fractures of this kind form in brick walls, they are very difficult to repair. The repair will likewise be quite expensive.
When constructing, construction features like the one shown below might be used.
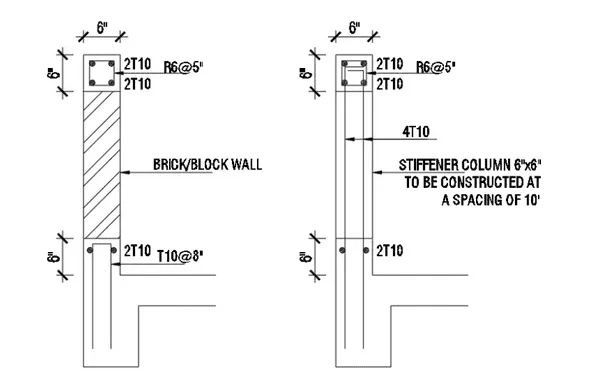
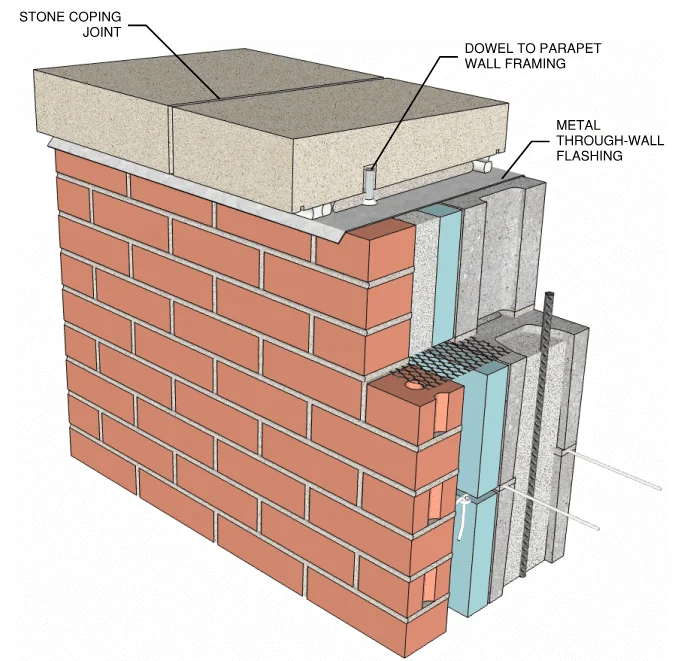
Height of a parapet wall
One of the most significant considerations to make is the height of the parapet wall in Parapet roof design.
It is recommended that the parapet wall constructed to a minimum standard height of 3 feet.
When constructing the parapet wall, a minimum height of 3 feet is maintained at all times and never be constructed below 3 feet. This height of the wall is sufficient to provide protection and assure safety.
The parapet wall design must have a minimum thickness of 9 inches.
Installations for the parapets
The wall needs to be at least 900 millimetres, which is equivalent to three feet in height. It is based on occupant safety. There are parameters for determining how high the wall should be. The majority of this height was given for roof terraces and balconies that had access.
It’s possible that the width of the wall will change depending on the structure. In most cases, it is 225 millimetres (about 9 inches). On the other hand, it may also be built out of block walls measuring 4 inches.
The border parapet wall design is an important aspect of any home or building’s security system. It is a wall that is typically built along the edge of a property, often around the perimeter. The wall is usually made of concrete, stone, or brick, and is designed to provide a barrier against intruders. The wall may also be equipped with a fence or other type of security system to further deter trespassers.
A wall that is exposed to direct sunlight runs the risk of cracking if there is nothing inside the wall to bear the tensile stress that has created as a result of the restraint in the wall.
Masonry is used to build the majority of the Parapet walls. On other occasions, though, these walls are built out of reinforced concrete instead of the typical brick or stone.
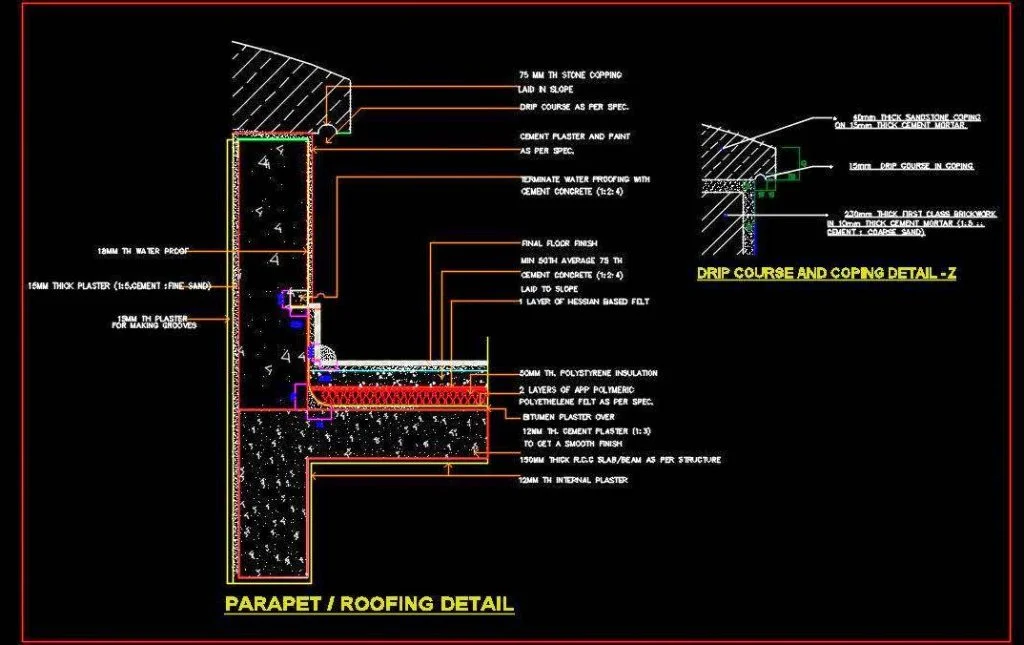
Different types of designs for a parapet wall
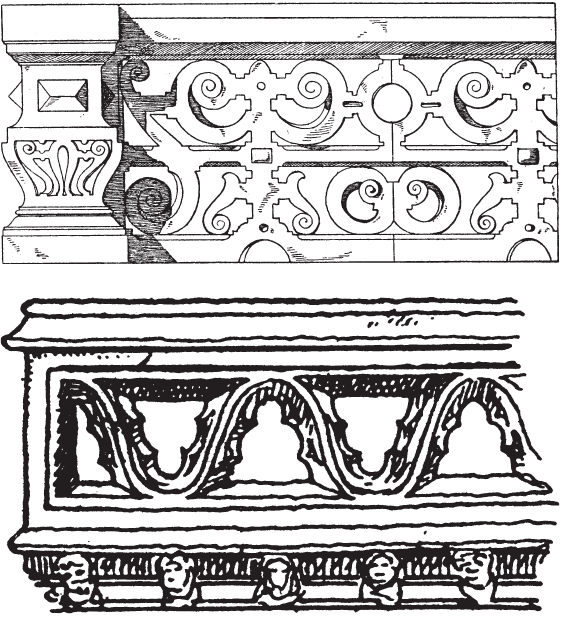
Types of parapet walls
There are several types of parapet walls. Some of them are discussed below:
- Flat or Plain Parapet Walls
- Perforated Parapet Wall
- Embattled Parapet Walls
- Paneled Parapet Walls
Plain Parapet Walls
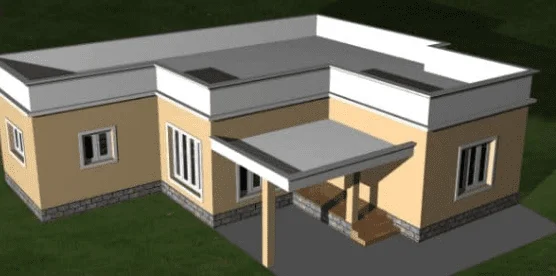
This is the most basic and traditional style of parapet wall design, and is the vertical extension of at least 3 feet in height made of bricks or concrete that extends over the edge of the slab that can be used in the balcony or terrace.
In most cases, this is provided for safety reasons, with the goal of preventing someone from falling from the balcony or patio.
These do not present any distinctively beautiful aesthetic look, but one is free to experiment with various paint colour combinations and texturing techniques applied to them.
Simple flat parapet design are ubiquitous in everyday buildings and are highly recommended for flat roof constructions.
It has very little to no incline.
It’s widely utilized in residential and commercial structures.
It is a solid wall that has been built as a typical wall in the same way that is built other brick walls. The majority of these walls are made of masonry. On the other hand, under some circumstances, they may be built out of concrete.
The appropriate architectural and technical criteria might be used to determine the height of the wall as well as the width of the wall. Therefore, a height of 900 millimetres may be taken to be the minimum needed for the wall.
On order to prevent water from leaking between the floor and the wall in a roof terrace, balcony, or other similar areas, the walls should be placed on a concrete curb that is extended from the floor.
Additionally, in order to prevent water from leaking through the joints, it is recommended that the waterproofing be continued through the wall.
Plain parapet wall designs have a relatively plain look and do not actively contribute to the structure’s aesthetic appeal.
A plain parapet wall is not only quite simple to build, but it also needs very little maintenance once it has been built.
Perforated Parapet Walls
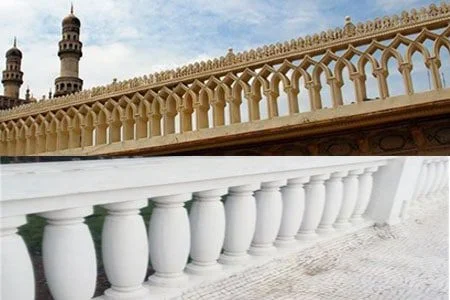
Plain parapet walls and perforated parapet wall designs are quite similar. Perforated parapets are a little bit more decorative and enhancive than plain parapets. It’s a perforated upward extension of the roof’s end wall.
The wall perforations come in a variety of forms and styles, including circles, floral shapes, and geometrical patterns. The perforated parapet walls are installed to enhance the structure’s architectural appeal. This wall is built by extending the wall like a plain parapet, however, in this case, the raised wall component is perforated with various-sized openings to improve the structure’s visual look.
Floral patterns, geometric decorations like circles, trefoils, flower forms, and other perforations are applied to enhance the elevation of the building.
Perforation can also be done in patterns and designs, such as floral motifs, Mughal designs, geometrical designs, or any other traditional pattern depending on the building’s concept.
Though, rather than residential and commercial buildings, they may be found in historical and sacred structures such as temples and mosques.
The height and width of the wall are equal to those of other types of walls.
Embattled Parapet Walls
The embattled parapet Masonry walls were popular in the past, particularly for castles and forts.
These parapets were often built for arrow shooters to discharge an arrow through when defending the castle in ancient times.
At the top of the wall, there are alternating high and low sections. In the present day, this sort of wall is employed when constructing a structure with a historical appearance.
In the parapet, there are low and high areas as well as holes. During ancient times, arrow shooters would utilize these holes to launch arrows through them while defending the fortress.
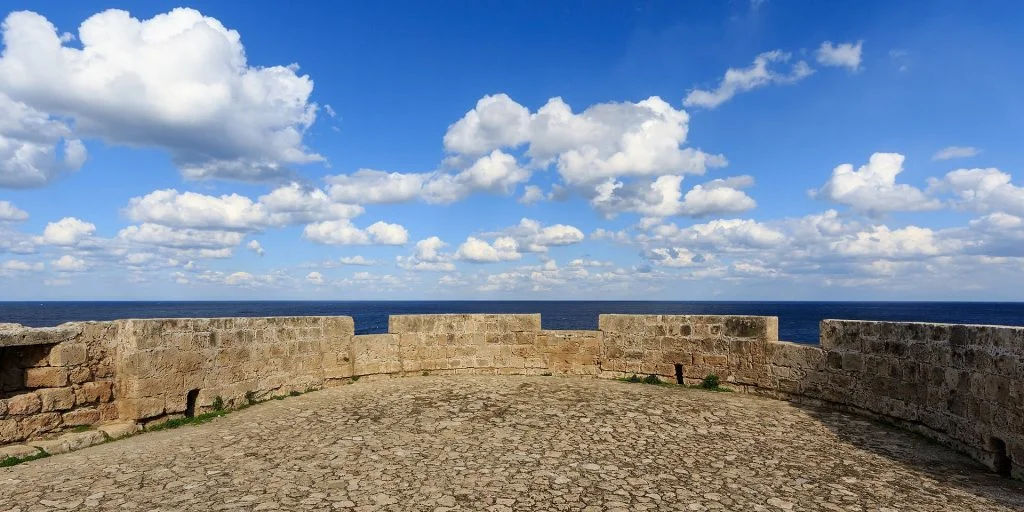
It’s also known as the “castle parapet wall,” since it was originally constructed for castles. Because both bottom and upper sections are presented, they seem to be very detailed and carved.
Though, if employed in contemporary structures today, they may provide a fantastic visual façade. To keep the old feel, they might be built out of bricks and stones.
Because these walls are built for defense, their thickness is rather substantial, and their height is also quite high on occasion. It changes depending on the structure. When it is created for protection, however, the minimum height is at least 1800mm.
Paneled Parapet Walls
This style of the parapet wall is similar to plain parapet walls, but it has decorative panels on the exterior. The exterior face of the panelled parapet walls is adorned with a variety of various panel patterns, which is the feature that gives the panelled parapet walls its most appealing appearance.
The wall panels that make up the parapet don’t have any holes or perforations in them. When compared to the building of other kinds of parapet walls, the construction of panelled parapet walls is more cost-effective.
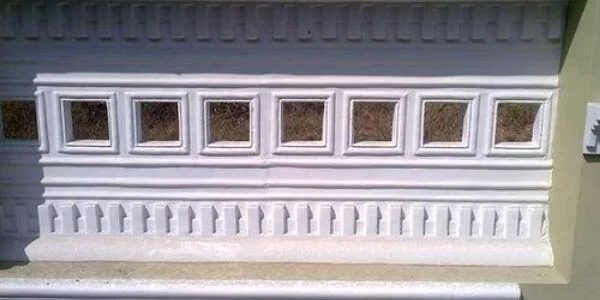
The panelled parapet walls give the structures an attractive and aesthetically pleasant aspect.
The earliest style of wall is the panelled parapet Masonry wall, which is identical to the simple parapet. The only difference is that it has decorative panels on the view that face outwards.
The panels might be oblong or square, but this form of parapet has no apertures.
This style of the parapet is popular nowadays since it offers the building a nice aspect while also being inexpensive. This kind of parapet is simple to build.
Carvings and panels were constructed in earlier times using just gypsum or concrete, and only the carving with a level difference was done here without any perforations. Panelling may now be done using panels or materials ranging from any sort of stone or tile cladding to contemporary materials such as H.P.L board.
Panelling not only improves the overall aesthetic of the facade, but it also protects the parapet wall from water and dust. However, depending on the material chosen, these panels will need to be maintained from time to time.
Types of Parapet Walls based on Shape and Configuration
Stepped Parapet Wall
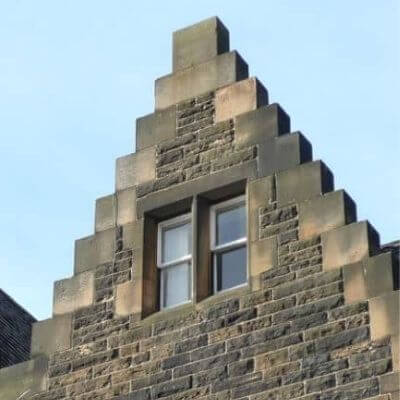
- These walls are commonly seen in roof constructions with an inclination. In this example, the wall is built in the shape of a staircase, as seen in the illustration above.
- This wall enlarges a structure and is generally ornamental.
- It has the appearance of a set of stairs and is elegant.
- Contribute to the building’s front elevation and improve your home’s curb appeal.
Curved Parapet Wall
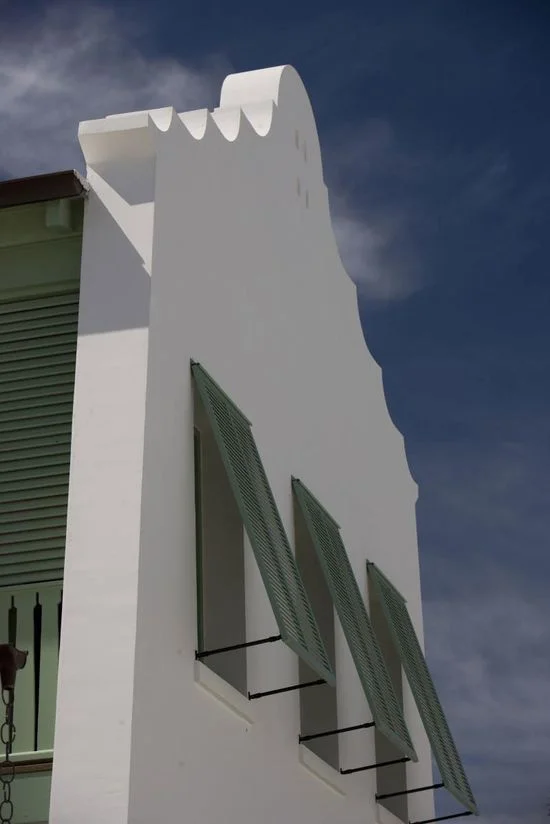
- Curved parapet walls, also known as arched parapet walls, are suitable for both flat and sloped roofs.
- The curving parapet provides the structure’s height. This sort of wall is ideal for smaller homes since it makes the structure look bigger.
- Curved walls are also ideal for roofs that are inclined or sloped.
Flat Parapet Wall
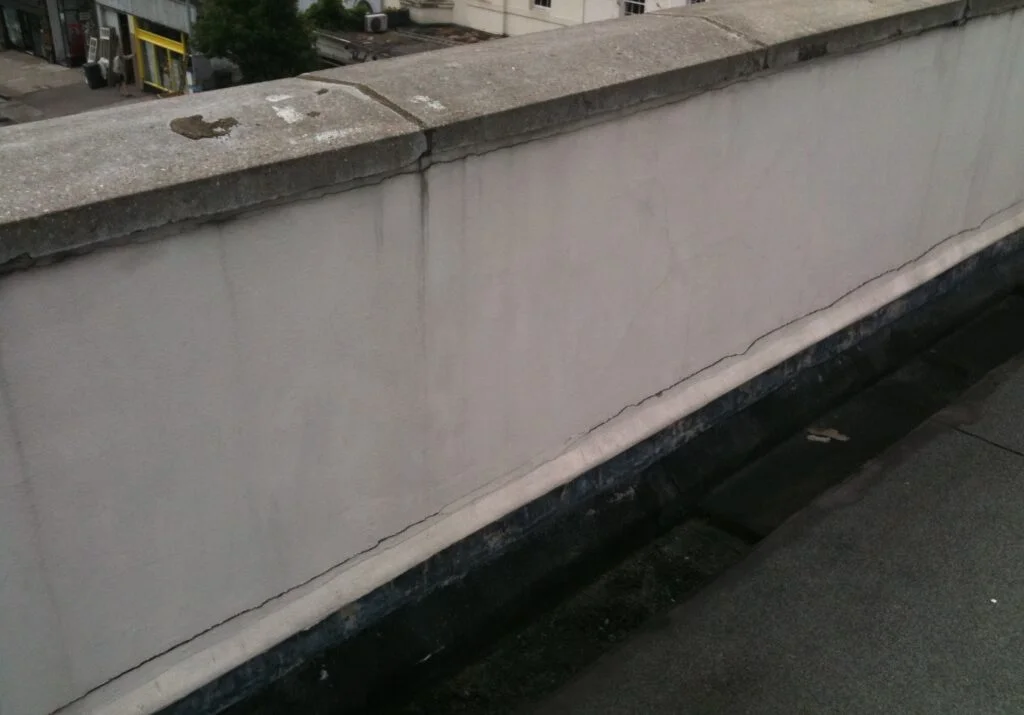
- Simple flat parapet walls are widespread in common buildings and are highly recommended for flat roof constructions.
- It has almost no slope.
- It’s widely employed in residential and commercial constructions.
- Choose the suitable design for the parapet masonry wall based on cost and architectural requirements. There are several forms of flat walls, such as fibreglass parapets, parapets with steel or glass railings.
Sloped Parapet Wall
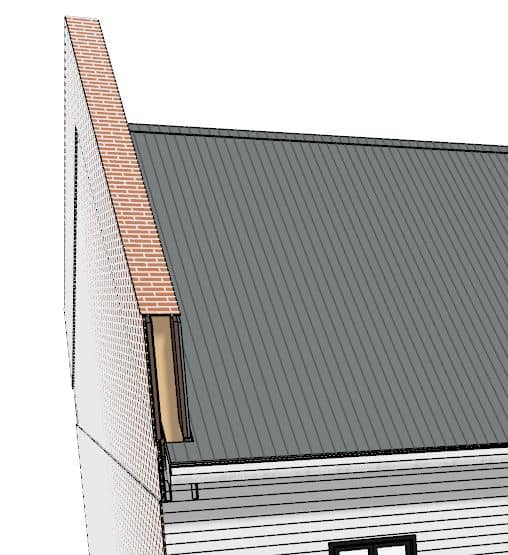
- Slopped parapet walls are built on a slope and are ideal for draining rainwater.
- To provide optimal protection, a waterproof membrane is installed under the wall.
- Sloped roof structures, such as industrial buildings and trussed structures, need these walls. Because the slope is so modest that it is difficult to see, some slopped parapet masonry walls appear to have a level roof.
- This wall’s purpose is to prevent the roof from leaking and seepage.
Modern parapets wall
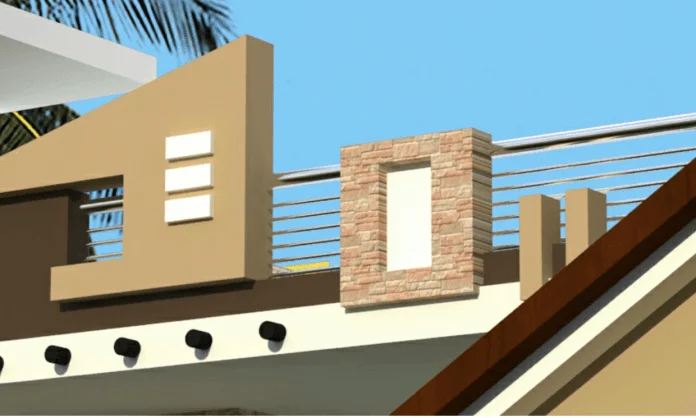
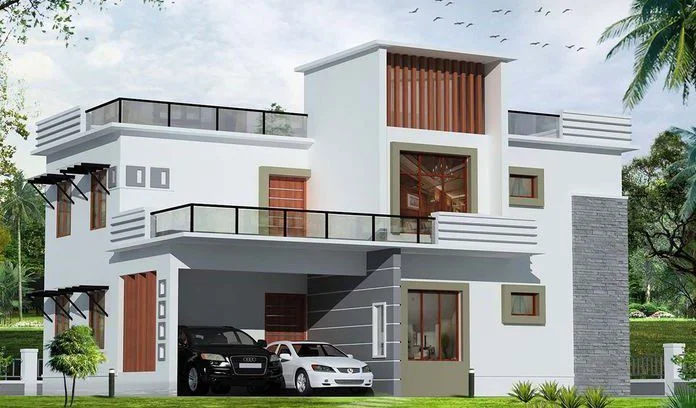

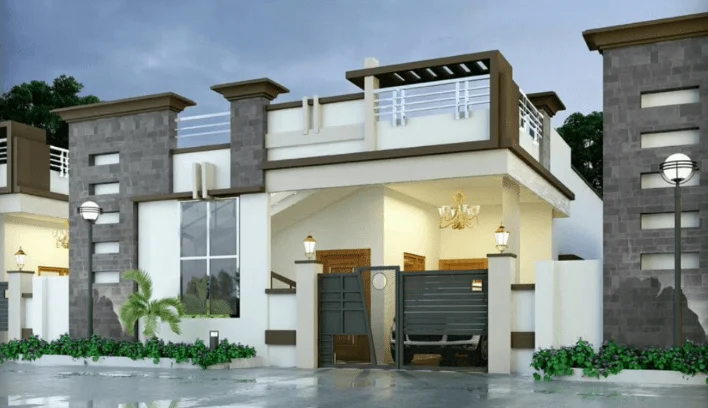
Because of their superiority in terms of safety, appearance, economics, and other factors, several contemporary varieties of parapet walls have replaced the types listed above.
Steel railing parapets, steel railing with glass, fibre-glass parapets, and other contemporary parapets are often adopted.
Steel or glass is also incorporated in the perforated parapet wall’s void areas for a better aesthetic. The composite parapet wall is the name for this style of the parapet.
Green parapet wall
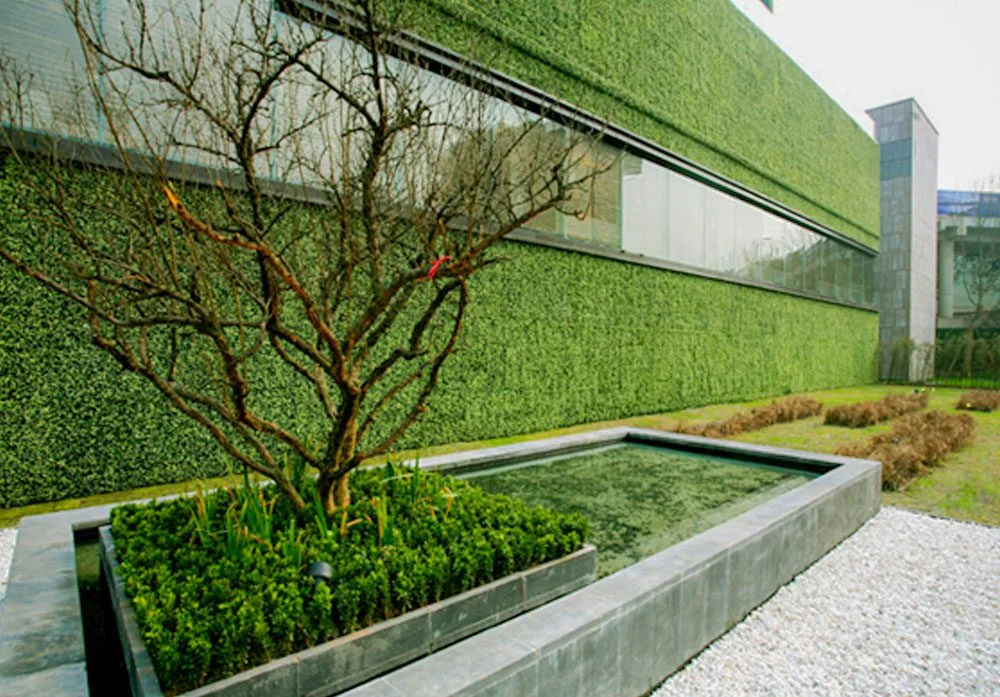
Green parapet walls are a recent trend in metropolitan areas that aim to reduce carbon emissions and improve sustainability.
In the green parapet wall, unique claddings are put over the existing parapet, allowing plants to bloom.
The vegetation improves the air quality in the immediate vicinity while also improving the building’s visual look.
FAQs
What is a parapet wall
A parapet wall is a wall that is built on top of a roof, often to protect the roof from weather damage and protect people from falling off the edge.
What does parapet mean
The word parapet comes from the Italian word parapetto, which means “barrier.” Parapet walls can be made of brick, stone, or concrete, and they can be either solid or have openings.
What is the purpose of a parapet wall
A parapet wall is a wall that is built on top of a roof or at the edge of a balcony or terrace. It is usually waist-high or higher and is used to protect people from falling off the edge.
What is the height of parapet wall
A parapet wall is a wall that is built on top of a roof, usually to provide additional protection from the elements. The height of a parapet wall can vary, a minimum height of 3 feet is maintained at all times and never be constructed below 3 feet.
How to waterproof parapet walls
There are a few different ways that you can waterproof parapet walls. One option is to use a waterproofing membrane, which is a sheet of material that is applied to the surface of the wall. This will create a barrier that will prevent water from penetrating into the wall. Another option is to use sealant, which is applied to the joints between the bricks or stones. This will fill in any gaps and prevent water from seeping through. Finally, you can also use waterproofing paint, which is applied to the surface of the wall. This will create a waterproof barrier that will protect the wall from water damage.
