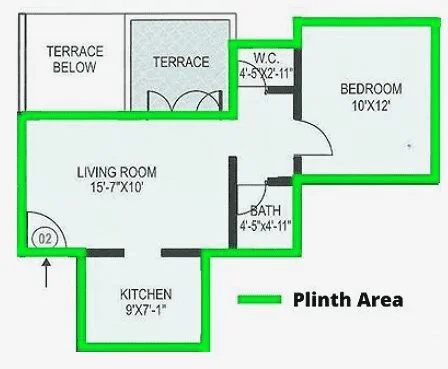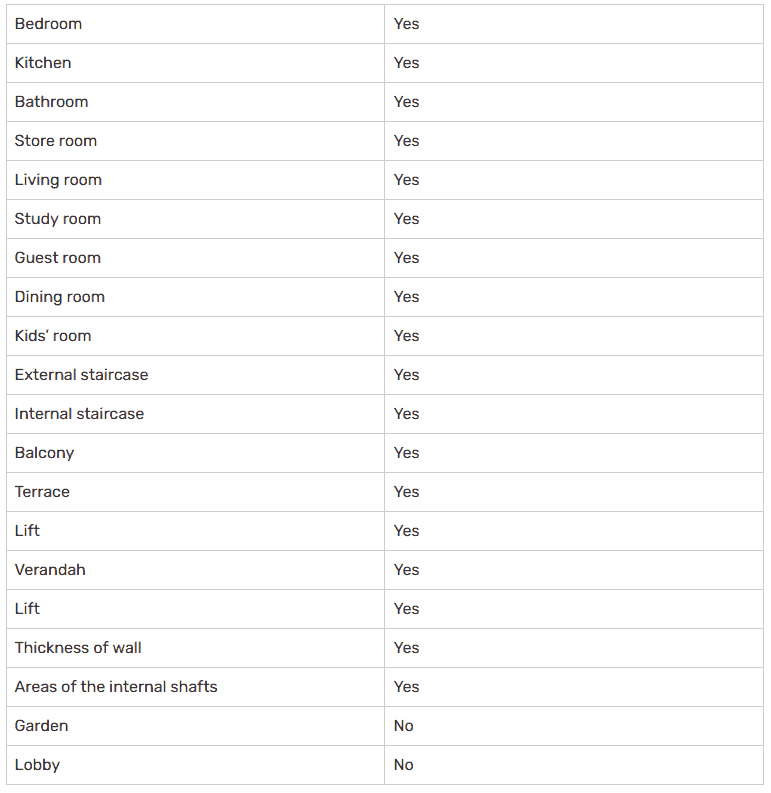What is the Plinth area?
The built-up area that is covered and measured at the floor level of both the basement and story levels is what is meant to be referred to as the plinth area, according to Subclause 2.1 of IS 3861:2002. It is a total area measurement that is normally 10 to 20% larger than the carpet area.
Please take note that the built-up area is another name for the plinth area.
The only voids or open areas, such as courtyards or accessible stairs, are not included in this measurement since they are not a part of the area that is filled by the building. It includes the area occupied by the building’s interior and exterior walls.

Estimate of the Plinth Area and an Example of It
The plinth area of a structure is used as the basis for an estimate of the plinth area of the building.
In order to arrive at an approximation of the building’s total cost, the plinth area of the structure in question is multiplied by the rate that is currently in effect for that plinth area.
It is important to keep in mind that the unit plinth area rate is derived from the cost of comparable structures that currently exist in the vicinity. These buildings share comparable specifications, heights, and construction modalities.
When there are many levels in a building, each one receives its own unique estimate for the plinth area.
The purpose of this assessment, which is simply an approximation, is to calculate the estimated cost of constructing.
The following things are added to this estimate in order to calculate the full cost of the project:
- The cost of the project is anticipated to include four percent of the water supply.
- Sanitation = 4 percent
- Construction of buildings equals 1.5 percent
- Electrification Equals 9 percent
- Contingencies = 5 percent
Also read: Modern Front Elevation Designs for Small Houses
How to Determine the Area of the Plinth in a Flat
- If feet are the unit of measurement, the length of the plinth area of a flat should be estimated to be within 1 inch of the adjacent inch. When computing the plinth area length of a flat, the value should be rounded to the nearest 0.01 metre, and the area should be rounded to the nearest 0.01 square metre. When we make an estimate of the plinth area of a flat, we need to take into account the following areas:
- If the building incorporates columns that are intended to be placed outside the cladding, the area of the plinth is computed as flat up to that point.
- In order to accurately calculate the plinth area of a level surface, it is necessary to account for fifty percent of the area if the surface is exposed by projections.
- Cantilevering out from the outside walls creates the bay window, which acts as both the instance and the recess.
- In the event that there are any shared walls between two flats, the plinth area shall comprise fifty percent of the area of such walls.
- And when the recess height is between 1.0 and 2.0 metres, then take into consideration 50% of the area.
- The calculation of the plinth area of the apartment takes into account the internal shaft for sanitary systems and waste chute, telecommunications, electrical, and firefighting services, with the provision that they do not take up more than 2m² of space.
- It is necessary to do calculations on the lift well in addition to the landing and the vertical duct for air conditioning.
Plinth Area Estimate Example
For instance, the plinth area fee for a building is Rs 1,500 per square metre, while the plinth area itself is 70 square metres.
The cost of the building may be calculated as follows: Building cost = Plinth area * Plinth area rate = 70 square metres * Rs. 1,500 = Rs.
105,000

Plinth Area excludes
The following components of the building should not be included in the plinth area, as per the requirements of IS 3861-2002:
- The floor space used by the building’s loft.
- The space allocated on the balcony
- Porches with cantilevered overhangs
- sanitary shafts and garbage chutes found inside that have an area that is larger than two square metres.
- Any component of the building’s architecture, such as cornices, bends, and so on.
- Extra seating areas, such as those found in assembly halls, auditoriums, and theatres, among other venues.
- Any projections that are present in the building, such as vertical sun breakers or box louvres that extend outward, etc.
- Terrace located on the first-floor level
- Landing, open platforms, and spiral stair
- Dome-like structures, sunshades, towers, turrets, and the like are examples of elements that protrude above the terrace level.
Read more: Difference between Carpet Area, Built-Up Area and Super Built-Up Area?
Plinth Area includes
The following elements are required to be included within the plinth area of the building in accordance with IS 3861-2002:
- When calculating the overall area, plinth offsets are disregarded since it includes all floors of the building at the same level. When two buildings are connected by walls that run parallel to one another, half of each wall may be counted toward the plinth area.
- Areas of the inner shaft that have been set aside for sanitary infrastructure and trash chutes, in addition to areas for electrical, telecommunications, and firefighting services, under the condition that these areas do not exceed two square metres in size.
- Machine room as well as porches, with the exception of those that are cantilevered.
- Lift well with landing in addition to an air conditioning duct
- Opening of elevators.
- Room for the staircase or headroom, whichever is applicable, other than on the terrace level
- Open projections of veranda, balconies, and parapets include the total area; however, if projections protect the site, only fifty percent of the space is included in open projections; if projections unprotect the room, the entire area is included.
Conclusion
The size of the building’s foundation is referred to as the plinth area of the structure, and it is commonly stated in square feet or square metres. When calculating the total size and cost of a structure, the plinth area plays a significant role as a deciding element. In most cases, the overall size of the structure as well as its cost will increase according to the plinth area.

Ishani is a professional interior designer and a blogger. She loves to give tips and tricks on interior designing, home improvement, home decor and Homeware products. She is the type of person who loves to decorate the house with her own thoughts and make the house look beautiful. She loves to write about home improvement by considering the modern trends going around and help people by giving complete guidance to people from home construction to home decoration.
